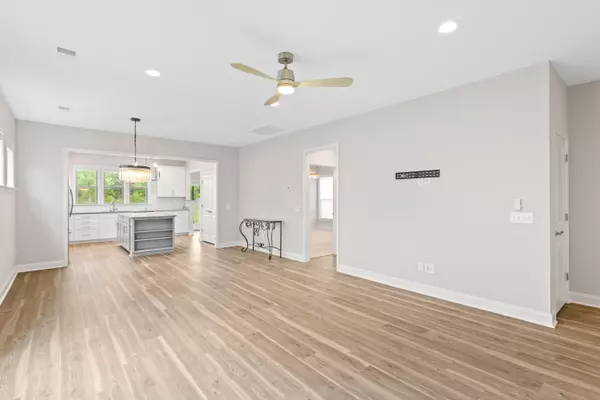Bought with Carolina One Real Estate
For more information regarding the value of a property, please contact us for a free consultation.
615 Daffodil Ct Summerville, SC 29486
Want to know what your home might be worth? Contact us for a FREE valuation!

Our team is ready to help you sell your home for the highest possible price ASAP
Key Details
Sold Price $410,000
Property Type Single Family Home
Sub Type Single Family Detached
Listing Status Sold
Purchase Type For Sale
Square Footage 1,592 sqft
Price per Sqft $257
Subdivision Nexton
MLS Listing ID 24018567
Sold Date 01/15/25
Bedrooms 2
Full Baths 2
Year Built 2021
Lot Size 6,534 Sqft
Acres 0.15
Property Description
Massive price reduction of $20,400. is your holiday gift! Here's your chance to move into Charleston's premier over-55 community! Nestled within the private gates of Del Webb at Nexton, this beautiful 2-year-old home is perfectly sized at 1,592 square feet, offering 2 bedrooms, 2 bathrooms, and a versatile flex/3rd bedroom. Price includes $80k in upgrades and lot premium. Additionally, this home has 8 yrs remaining on it's structural and 3 yrs on leak warranties. You'll love the large kitchen island, trendy fixtures, and screened-in porch. Stay active with a fitness center, pickleball and bocce courts, and tennis courts. Relax at the resort-style pool with cabanas and more! This active adult community is designed for those seeking both adventure and relaxation.
Location
State SC
County Berkeley
Area 74 - Summerville, Ladson, Berkeley Cty
Region Del Webb
City Region Del Webb
Rooms
Master Bedroom Walk-In Closet(s)
Interior
Interior Features High Ceilings, Kitchen Island, Walk-In Closet(s), Bonus, Great, Pantry, Sun
Heating Heat Pump
Cooling Central Air
Flooring Ceramic Tile, Luxury Vinyl Plank
Laundry Laundry Room
Exterior
Exterior Feature Lawn Irrigation
Garage Spaces 2.0
Community Features Clubhouse, Dog Park, Fitness Center, Gated, Lawn Maint Incl, Park, Pool, Security, Tennis Court(s), Walk/Jog Trails
Utilities Available BCW & SA, Berkeley Elect Co-Op
Roof Type Architectural,Asphalt
Porch Patio, Front Porch, Screened
Total Parking Spaces 2
Building
Lot Description 0 - .5 Acre, Cul-De-Sac
Story 1
Foundation Raised Slab
Sewer Public Sewer
Water Public
Architectural Style Ranch
Level or Stories One
Structure Type Cement Plank
New Construction No
Schools
Elementary Schools Nexton Elementary
Middle Schools Cane Bay
High Schools Cane Bay High School
Others
Financing Any
Special Listing Condition 55+ Community
Read Less



