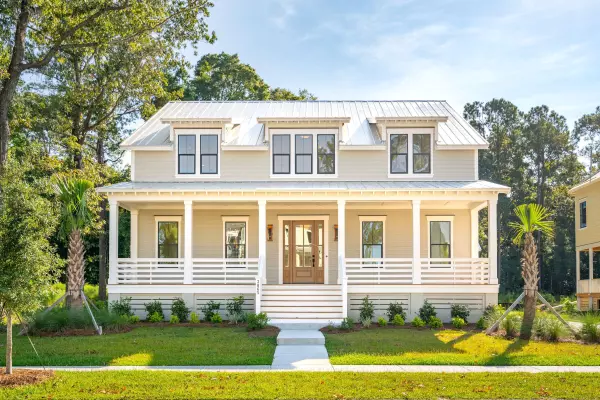Bought with The Cassina Group
For more information regarding the value of a property, please contact us for a free consultation.
3865 Delinger Dr Mount Pleasant, SC 29466
Want to know what your home might be worth? Contact us for a FREE valuation!

Our team is ready to help you sell your home for the highest possible price ASAP
Key Details
Sold Price $2,000,000
Property Type Single Family Home
Sub Type Single Family Detached
Listing Status Sold
Purchase Type For Sale
Square Footage 3,762 sqft
Price per Sqft $531
Subdivision Carolina Park
MLS Listing ID 24024760
Sold Date 01/17/25
Bedrooms 5
Full Baths 3
Half Baths 1
Year Built 2024
Lot Size 0.320 Acres
Acres 0.32
Property Description
The home offers 4,290 SF TOTAL. 4/5 BDRM, 3.5BA, 3,762 SF in the main house AND an additional 528 SF detached carriage house with full bath over the 2 car detached garage. Our amazing custom builder has curated another gorgeous plan located in the highly sought after section of Delinger's Point in Riverside, Carolina Park. Just completed and Ready for move-in!This home has been designed to blend into this beautiful .32 acre homesite on a wooded lot. Reminiscent of a coastal cottage, the wide and deep front porch with full metal roof detail and a stunning 3 dormer roofline show off the unique architecture of this well thought out plan. This charmer includes a thoughtfully designed open floor plan with modern finishes and timeless interior trim. Light pours into this home from front to back. The spacious entryway has a clear view to the back of the home and is flanked by an elegant study (which could also be a formal dining room if desired) with access to a stately butler's pantry and adjacent oversized walk-in pantry! The kitchen/great room combination is open, spacious, full of windows, and provides direct access to the rear screened porch which runs the entire width of the back of the home. This space also features a coffered ceiling and custom crafted built-ins on either side of the gas fireplace. The primary suite is on this main level with a feature rich bathroom including two separate vanities, a soaking tub, walk-in tiled shower with frameless glass shower door, two large walk-in closets, and a private access to the laundry room. Meander upstairs to reveal an extraordinary second floor featuring a cozy sitting area, three additional bedrooms, two full baths, AND a media/playroom area or 5th bedroom. Two car garage is detached and includes carriage house suite with full bath adding an additional bedroom to the home totaling 5/6 BDRMS, 4.5BA, AND 4,290 TOTAL HEATED SQUARE FEET!
Lots of unique architectural features! In the kitchen, high impact stainless steel appliances all surround a beautiful custom-built center island. Cabinets throughout are custom crafted with dove-tail construction w/soft close drawers. Tile backsplash, under cabinet lighting and designer lighting round out the gourmet kitchen. Custom appointments including on trend trim details are too much and too unique to mention! Design Book with all finishes available on request.
Featuring Lowcountry-inspired homes created by Riverside's award-winning custom builders, this unique offering provides a rare chance to enjoy a customized home just steps away from Bolden Park, Riverside Lake Club Pool & Pavilion and Riverside Crabbing Dock. Riverside provides residents with a true sense of community. Schools are within walking or bike riding distance, neighbors share conversations on wide front porches, and opportunities for relaxation and recreation are around every corner. Drive your golf cart to the pool, pickleball, dog park, library, restaurants, yoga or Costco!
Location
State SC
County Charleston
Area 41 - Mt Pleasant N Of Iop Connector
Region Riverside
City Region Riverside
Rooms
Primary Bedroom Level Lower
Master Bedroom Lower Garden Tub/Shower, Multiple Closets, Walk-In Closet(s)
Interior
Interior Features Ceiling - Smooth, High Ceilings, Garden Tub/Shower, Kitchen Island, Walk-In Closet(s), Ceiling Fan(s), Eat-in Kitchen, Family, Entrance Foyer, Frog Detached, Pantry, Separate Dining, Study
Heating Heat Pump
Cooling Central Air
Flooring Ceramic Tile, Wood
Fireplaces Number 1
Fireplaces Type Family Room, Gas Connection, Gas Log, One
Laundry Electric Dryer Hookup, Washer Hookup, Laundry Room
Exterior
Exterior Feature Lawn Irrigation
Garage Spaces 2.0
Community Features Dock Facilities, Dog Park, Park, Pool, Tennis Court(s), Trash, Walk/Jog Trails
Utilities Available Berkeley Elect Co-Op, Dominion Energy, Mt. P. W/S Comm
Roof Type Metal
Porch Front Porch, Porch - Full Front, Screened
Total Parking Spaces 2
Building
Lot Description 0 - .5 Acre, Wooded
Story 2
Foundation Crawl Space
Sewer Public Sewer
Water Public
Architectural Style Cottage, Traditional
Level or Stories One and One Half
Structure Type Cement Plank
New Construction Yes
Schools
Elementary Schools Carolina Park
Middle Schools Cario
High Schools Wando
Others
Financing Cash,Conventional,VA Loan
Read Less



