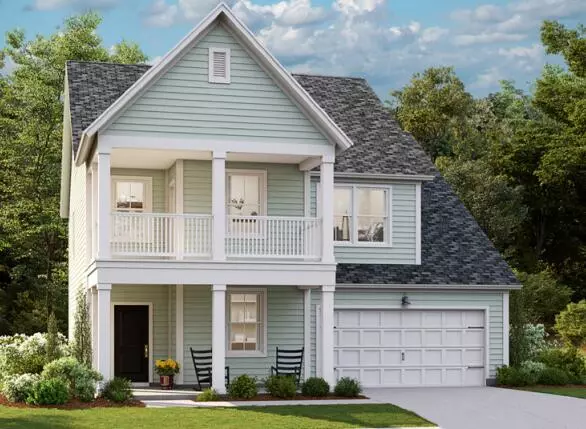Bought with NextHome Momentum
For more information regarding the value of a property, please contact us for a free consultation.
1886 Nola Run Summerville, SC 29485
Want to know what your home might be worth? Contact us for a FREE valuation!

Our team is ready to help you sell your home for the highest possible price ASAP
Key Details
Sold Price $486,745
Property Type Single Family Home
Sub Type Single Family Detached
Listing Status Sold
Purchase Type For Sale
Square Footage 3,505 sqft
Price per Sqft $138
Subdivision Summers Corner
MLS Listing ID 24020047
Sold Date 01/16/25
Bedrooms 6
Full Baths 4
Half Baths 1
Year Built 2024
Lot Size 9,147 Sqft
Acres 0.21
Property Description
The Fulton floor plan is a three story 6 bedroom 4.5 bath home features a guest suite on the first floor with full bath that's privately off the kitchen area. There is also a study with french doors, formal dining area and large kitchen that looks over the great room and complete with pantry, breakfast area, island for additional seating, shaker style cabinets, granite countertops, subway tile backsplash and stainless steel appliances (gas range, microwave, dishwasher). The second floor features a large laundry room, 3 additional bedrooms with full bath and massive owners suite with walk in closet tiled shower and garden tub, dual sinks, water closet and linen in the en suite bath. The third floor with have a loft and 6th bedroom and full bathroom.
Location
State SC
County Dorchester
Area 63 - Summerville/Ridgeville
Region Sweetgrass
City Region Sweetgrass
Rooms
Primary Bedroom Level Upper
Master Bedroom Upper Garden Tub/Shower, Walk-In Closet(s)
Interior
Interior Features Ceiling - Smooth, High Ceilings, Kitchen Island, Walk-In Closet(s), Eat-in Kitchen, Loft, Pantry, Study
Heating Forced Air, Natural Gas
Cooling Central Air
Flooring Ceramic Tile, Luxury Vinyl Plank
Laundry Electric Dryer Hookup, Washer Hookup, Laundry Room
Exterior
Exterior Feature Balcony
Garage Spaces 2.0
Community Features Dog Park, Park, Pool, Trash, Walk/Jog Trails
Utilities Available Dominion Energy, Dorchester Cnty Water and Sewer Dept, Dorchester Cnty Water Auth
Roof Type Architectural
Porch Front Porch, Screened
Total Parking Spaces 2
Building
Lot Description 0 - .5 Acre, Wooded
Story 3
Foundation Slab
Sewer Public Sewer
Water Public
Architectural Style Traditional
Level or Stories 3 Stories
Structure Type Vinyl Siding
New Construction Yes
Schools
Elementary Schools Sand Hill
Middle Schools East Edisto
High Schools Ashley Ridge
Others
Financing Cash,Conventional,FHA,USDA Loan,VA Loan
Special Listing Condition 10 Yr Warranty
Read Less



