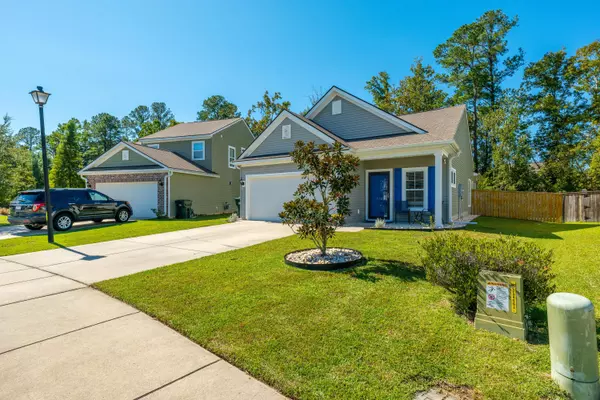Bought with Keller Williams Realty Charleston
For more information regarding the value of a property, please contact us for a free consultation.
138 Chaste Tree Cir Goose Creek, SC 29445
Want to know what your home might be worth? Contact us for a FREE valuation!

Our team is ready to help you sell your home for the highest possible price ASAP
Key Details
Sold Price $350,000
Property Type Single Family Home
Sub Type Single Family Detached
Listing Status Sold
Purchase Type For Sale
Square Footage 1,422 sqft
Price per Sqft $246
Subdivision Liberty Village
MLS Listing ID 24026218
Sold Date 01/17/25
Bedrooms 3
Full Baths 2
Year Built 2017
Lot Size 6,969 Sqft
Acres 0.16
Property Description
Starting with the mature magnolia tree in the front yard to the established crepe myrtle trees in the back, this well maintained one story, zero entry home located on a quiet circle, has a lot to offer. Modern LVP flooring starts in the entrance with the bonus home office/reading room and continues throughout the main living space. The kitchen is a chef's delight with beautiful Quartz countertops, stainless appliances, gas stove, large island, plenty of cabinets, and huge walk-in pantry. The open flow to the living room make it a great place to gather for meals and conversation. The spacious primary bedroom is located in the rear of the home with an ensuite bathroom featuring double sinks, a soaking tub/shower combo, and an ample linen closet and a walk-in closet.The two additional bedrooms, full bath, and laundry feel like a separate wing. The screened porch overlooking the fully fenced backyard is a serene, private place to relax while ensuring your fur babies have a safe place to play. The irrigation system, and new water heater and landscaping in 2024 provide additional peace of mind. Only two blocks to the community pool and playground. Come see this conveniently located home today!
Location
State SC
County Berkeley
Area 72 - G.Cr/M. Cor. Hwy 52-Oakley-Cooper River
Rooms
Primary Bedroom Level Lower
Master Bedroom Lower Ceiling Fan(s), Garden Tub/Shower
Interior
Interior Features Ceiling - Smooth, Garden Tub/Shower, Kitchen Island, Walk-In Closet(s), Ceiling Fan(s), Eat-in Kitchen, Living/Dining Combo, Pantry, Study
Heating Central, Electric
Cooling Central Air
Flooring Luxury Vinyl Plank
Window Features Window Treatments - Some
Laundry Electric Dryer Hookup, Washer Hookup, Laundry Room
Exterior
Exterior Feature Lawn Irrigation
Garage Spaces 2.0
Fence Fence - Wooden Enclosed
Community Features Park, Pool
Utilities Available BCW & SA, Berkeley Elect Co-Op, City of Goose Creek, Dominion Energy
Roof Type Asphalt
Porch Front Porch, Screened
Total Parking Spaces 2
Building
Lot Description 0 - .5 Acre, Level
Story 1
Foundation Slab
Sewer Public Sewer
Water Public
Architectural Style Traditional
Level or Stories One
Structure Type Vinyl Siding
New Construction No
Schools
Elementary Schools Boulder Bluff
Middle Schools Sedgefield
High Schools Goose Creek
Others
Financing Cash,Conventional,FHA,VA Loan
Read Less



