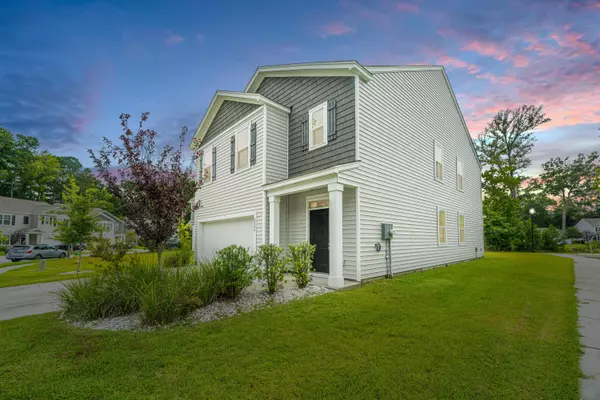Bought with EXP Realty LLC
For more information regarding the value of a property, please contact us for a free consultation.
2646 Alamanda Dr Johns Island, SC 29455
Want to know what your home might be worth? Contact us for a FREE valuation!

Our team is ready to help you sell your home for the highest possible price ASAP
Key Details
Sold Price $532,500
Property Type Single Family Home
Sub Type Single Family Detached
Listing Status Sold
Purchase Type For Sale
Square Footage 2,440 sqft
Price per Sqft $218
Subdivision The Cottages At Johns Island
MLS Listing ID 24023748
Sold Date 01/17/25
Bedrooms 5
Full Baths 3
Year Built 2020
Lot Size 5,662 Sqft
Acres 0.13
Property Description
MOVE-IN READY & LIKE NEW! Available for sale or rent. You'll love this favored & functional floor plan! 5BR, 3BA home located in The Cottages at Johns Island which is one of the most convenient locations on Johns Island. The floor plan is open and includes a downstairs bedroom that's perfect for a home office or guest room. Situated on a pond homesite with a covered back porch. The kitchen features shaker style cabinets, granite countertops, a large island, a huge walk-in pantry, and stainless steel appliances. The master suite is upstairs and features a soaking tub, separate shower, dual vanity and a surprisingly large closet. The spacious walk-in laundry room is upstairs conveniently located between the master suite and 3 additional bedrooms. You'll appreciate all the storage space andnumerous closets throughout the home. Additional features include; Smart Home technology such as a video doorbell, Wi-Fi thermostats, smart locks, Amazon Alexa, Luxury vinyl wide plank throughout the main level, and a natural gas Rinnai tankless hot water heater. The neighborhood playground and picknic area is a short walk around the corner. A Lender Credit is available and will be applied towards the buyer's closing costs and pre-paids if the buyer chooses to use the seller's preferred lender. This credit is in addition to any negotiated seller concessions. Or a 2-1 Buydown option is available.
Location
State SC
County Charleston
Area 23 - Johns Island
Region Johns River Creek
City Region Johns River Creek
Rooms
Primary Bedroom Level Upper
Master Bedroom Upper Ceiling Fan(s), Garden Tub/Shower, Split, Walk-In Closet(s)
Interior
Interior Features Ceiling - Smooth, High Ceilings, Kitchen Island, Walk-In Closet(s), Ceiling Fan(s), Eat-in Kitchen, Family, Entrance Foyer, Office, Pantry, Study, Utility
Cooling Central Air
Flooring Ceramic Tile, Luxury Vinyl Plank, Vinyl
Window Features Window Treatments - Some
Laundry Electric Dryer Hookup, Washer Hookup, Laundry Room
Exterior
Garage Spaces 2.0
Waterfront Description Pond,Pond Site
Porch Covered
Total Parking Spaces 2
Building
Lot Description 0 - .5 Acre, Interior Lot
Story 2
Foundation Slab
Sewer Public Sewer
Water Public
Architectural Style Traditional
Structure Type Vinyl Siding
New Construction No
Schools
Elementary Schools Angel Oak
Middle Schools Haut Gap
High Schools St. Johns
Others
Financing Cash,Conventional,FHA,Owner Will Carry,VA Loan
Read Less



