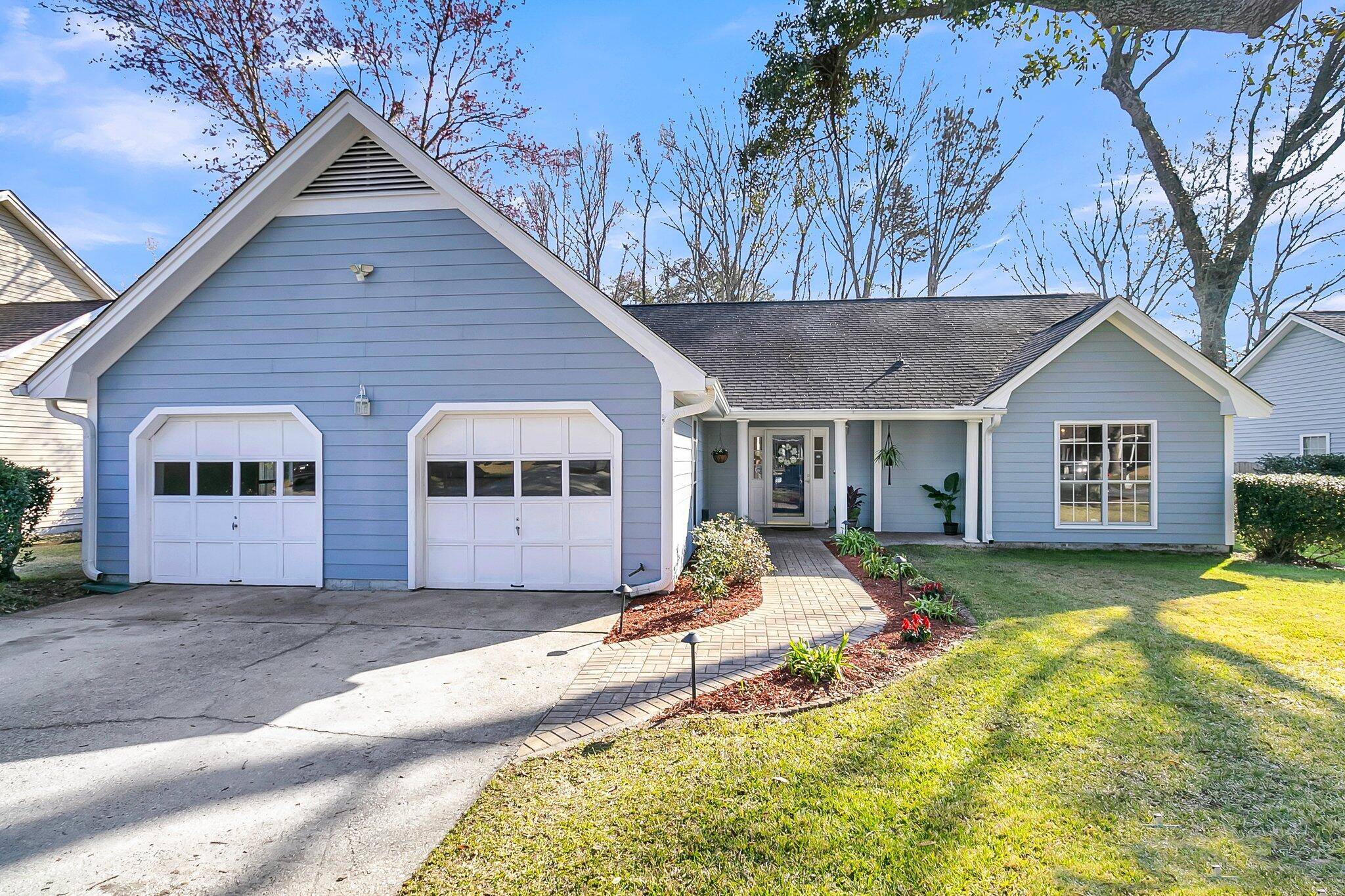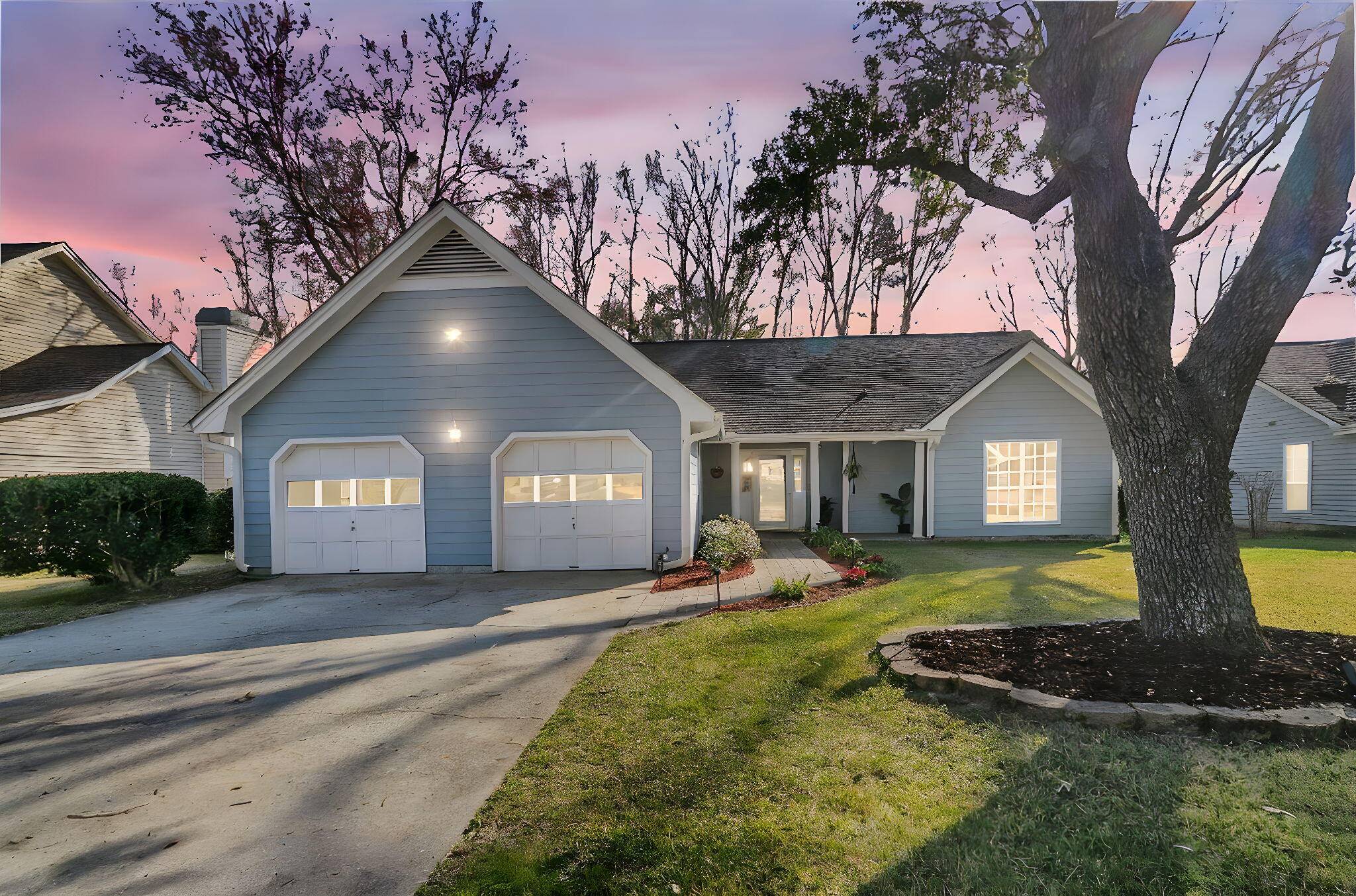Bought with EXP Realty LLC
For more information regarding the value of a property, please contact us for a free consultation.
8405 Polo Pt Charleston, SC 29418
Want to know what your home might be worth? Contact us for a FREE valuation!

Our team is ready to help you sell your home for the highest possible price ASAP
Key Details
Sold Price $421,000
Property Type Single Family Home
Sub Type Single Family Detached
Listing Status Sold
Purchase Type For Sale
Square Footage 2,001 sqft
Price per Sqft $210
Subdivision River Chase
MLS Listing ID 25005329
Sold Date 04/14/25
Bedrooms 3
Full Baths 2
Year Built 1989
Lot Size 10,454 Sqft
Acres 0.24
Property Sub-Type Single Family Detached
Property Description
Ready to move in 3BR/2BA ranch with Hardiplank siding, aluminum wrapped fascia and LeafGuard gutters for easy maintenance. Upgraded kitchen with Fantasy Brown countertops and deep stainless steel double sink, new faucet and LED lighting, Natural gas 5 burner stovetop and double oven- 2021.Don't miss the Walk-in pantry with custom cabinetry!Upgraded MBA with new floor tile, enlarged walk-in shower with floor to ceiling ceramic tile, new fixture, mirrors and lighting - 2021Upgraded Hall bath with new floor tile, walk-in shower with floor to ceiling ceramic tile, Dolomite stone counter and vessel sink, new fixtures, mirror & lighting - 2021Engineered Brazilian Cherry wood plank flooring in common rooms and MBR.Ceramic floor tile in kitchen, breakfast area, and foyer.
Location
State SC
County Dorchester
Area 61 - N. Chas/Summerville/Ladson-Dor
Rooms
Primary Bedroom Level Lower
Master Bedroom Lower Ceiling Fan(s), Walk-In Closet(s)
Interior
Interior Features Ceiling - Blown, Ceiling - Cathedral/Vaulted, Walk-In Closet(s), Eat-in Kitchen, Great, Pantry, Separate Dining
Heating Natural Gas
Cooling Central Air
Flooring Carpet, Ceramic Tile, Wood
Fireplaces Number 1
Fireplaces Type Great Room, One
Window Features Window Treatments
Laundry Electric Dryer Hookup, Gas Dryer Hookup, Washer Hookup
Exterior
Exterior Feature Lawn Irrigation
Garage Spaces 2.0
Fence Privacy
Utilities Available Dominion Energy
Roof Type Asphalt
Porch Patio
Total Parking Spaces 2
Building
Story 1
Sewer Public Sewer
Water Public
Architectural Style Ranch
Level or Stories One
Structure Type Cement Siding
New Construction No
Schools
Elementary Schools Eagle Nest
Middle Schools River Oaks
High Schools Ft. Dorchester
Others
Financing Cash,Conventional,FHA,VA Loan
Read Less



