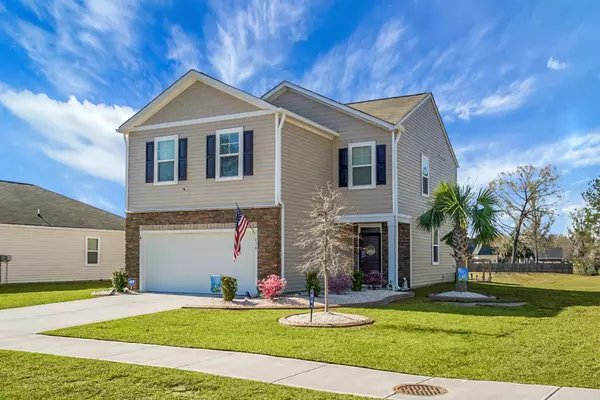Bought with RE/MAX Cornerstone Realty
For more information regarding the value of a property, please contact us for a free consultation.
436 Blue Elderberry Moncks Corner, SC 29461
Want to know what your home might be worth? Contact us for a FREE valuation!

Our team is ready to help you sell your home for the highest possible price ASAP
Key Details
Sold Price $368,000
Property Type Single Family Home
Sub Type Single Family Detached
Listing Status Sold
Purchase Type For Sale
Square Footage 1,976 sqft
Price per Sqft $186
Subdivision Stone Ridge
MLS Listing ID 25007474
Sold Date 07/29/25
Bedrooms 4
Full Baths 2
Half Baths 1
Year Built 2022
Lot Size 0.300 Acres
Acres 0.3
Property Sub-Type Single Family Detached
Property Description
Move-In Ready - No Need to Wait for New Construction!Welcome to Stone Ridge, a charming community nestled in the heart of Moncks Corner, right next to the scenic Old Santee Canal Park. This immaculate 4-bedroom, 2.5-bathroom home offers 2,000 sq. ft. of thoughtfully designed living space on a spacious 1/3-acre pond lot.From the meticulously maintained yard to the spotless interior, pride of ownership shines throughout. The home features custom paint and a backyard oasis that's perfect for relaxation and entertaining. Enjoy evenings outdoors on the expanded concrete patio, complete with a covered gazebo and patio the perfect retreat after a long day!With numerous upgrades, a prime location near schools and shopping, and stunning pond views, this home has it all.
Location
State SC
County Berkeley
Area 76 - Moncks Corner Above Oakley Rd
Rooms
Primary Bedroom Level Upper
Master Bedroom Upper Ceiling Fan(s), Multiple Closets, Walk-In Closet(s)
Interior
Interior Features Ceiling - Smooth, High Ceilings, Eat-in Kitchen, Pantry, Separate Dining
Heating Central, Natural Gas
Cooling Central Air
Flooring Carpet, Laminate, Vinyl
Laundry Electric Dryer Hookup, Washer Hookup
Exterior
Exterior Feature Rain Gutters
Parking Features 2 Car Garage
Garage Spaces 2.0
Utilities Available BCW & SA, Berkeley Elect Co-Op
Waterfront Description Pond
Roof Type Architectural
Porch Patio
Total Parking Spaces 2
Building
Lot Description High
Story 2
Foundation Slab
Sewer Public Sewer
Water Public
Architectural Style Traditional
Level or Stories Two
Structure Type Vinyl Siding
New Construction No
Schools
Elementary Schools Berkeley
Middle Schools Berkeley
High Schools Berkeley
Others
Acceptable Financing FHA, State Housing Authority, USDA Loan, VA Loan
Listing Terms FHA, State Housing Authority, USDA Loan, VA Loan
Financing FHA,State Housing Authority,USDA Loan,VA Loan
Read Less



