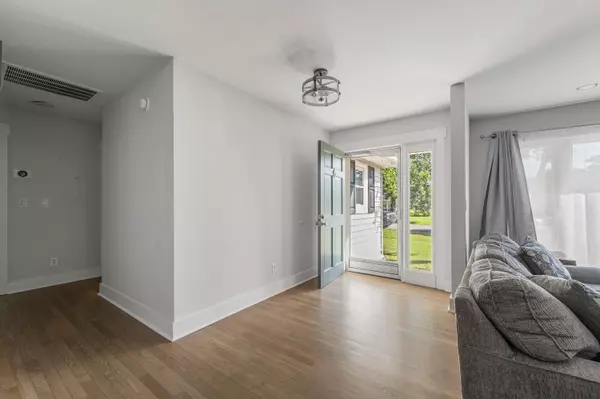Bought with Charleston Premier Realty
For more information regarding the value of a property, please contact us for a free consultation.
1445 Downwood Pl Charleston, SC 29412
Want to know what your home might be worth? Contact us for a FREE valuation!

Our team is ready to help you sell your home for the highest possible price ASAP
Key Details
Sold Price $565,000
Property Type Single Family Home
Sub Type Single Family Detached
Listing Status Sold
Purchase Type For Sale
Square Footage 1,591 sqft
Price per Sqft $355
Subdivision Lynwood
MLS Listing ID 25014510
Sold Date 08/12/25
Bedrooms 3
Full Baths 2
Year Built 1975
Lot Size 0.260 Acres
Acres 0.26
Property Sub-Type Single Family Detached
Property Description
Located just minutes from both Downtown Charleston and Folly Beach, this beautifully updated 3-bedroom, 2-bath home in the desirable Lynnwood neighborhood offers the perfect blend of comfort, style, and convenience. In 2020, the home underwent a thoughtful renovation featuring oak hardwood floors, a brand-new driveway, roof, and HVAC system. The redesigned open-concept layout seamlessly connects the new kitchen with the living and dining areas--ideal for entertaining. You'll love the tray ceilings and recessed lighting that add elegance and warmth to the space. The FROG over the garage is great extra space and perfect for a playroom, or home office. Step outside to a spacious deck overlooking a lush, fenced backyard with mature oak trees--offering both privacy and a picturesque setting.Don't miss your chance on this James Island home!
Location
State SC
County Charleston
Area 21 - James Island
Rooms
Primary Bedroom Level Lower
Master Bedroom Lower Ceiling Fan(s), Walk-In Closet(s)
Interior
Interior Features Walk-In Closet(s), Ceiling Fan(s), Eat-in Kitchen, Family, Frog Attached, Living/Dining Combo
Heating Electric
Cooling Central Air
Flooring Carpet, Ceramic Tile, Wood
Laundry Washer Hookup, Laundry Room
Exterior
Parking Features 1 Car Garage
Garage Spaces 1.0
Fence Fence - Metal Enclosed
Community Features Trash
Utilities Available Charleston Water Service, Dominion Energy, James IS PSD
Porch Deck, Front Porch
Total Parking Spaces 1
Building
Lot Description Level
Story 1
Foundation Crawl Space
Sewer Public Sewer
Water Public
Architectural Style Ranch
Level or Stories One
Structure Type Vinyl Siding
New Construction No
Schools
Elementary Schools James Island
Middle Schools Camp Road
High Schools James Island Charter
Others
Acceptable Financing Cash, Conventional, FHA, VA Loan
Listing Terms Cash, Conventional, FHA, VA Loan
Financing Cash,Conventional,FHA,VA Loan
Read Less



