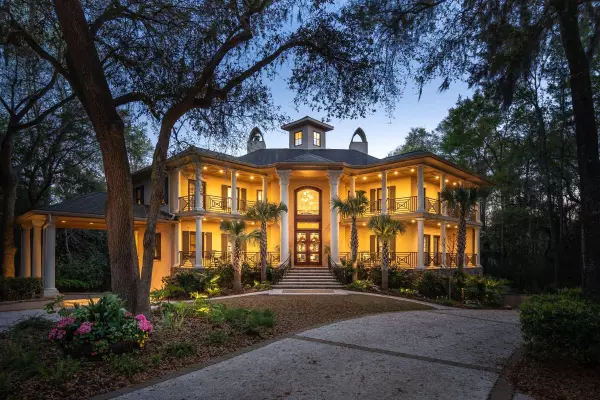Bought with UNREPRESENTED NONLICENSEE
For more information regarding the value of a property, please contact us for a free consultation.
633 Barbados Dr Charleston, SC 29492
Want to know what your home might be worth? Contact us for a FREE valuation!

Our team is ready to help you sell your home for the highest possible price ASAP
Key Details
Sold Price $5,300,000
Property Type Single Family Home
Sub Type Single Family Detached
Listing Status Sold
Purchase Type For Sale
Square Footage 7,800 sqft
Price per Sqft $679
Subdivision Beresford Hall
MLS Listing ID 24006604
Sold Date 09/15/25
Bedrooms 6
Full Baths 7
Half Baths 2
Year Built 2008
Lot Size 1.040 Acres
Acres 1.04
Property Sub-Type Single Family Detached
Property Description
Discover unparalleled luxury in this exquisite waterfront custom executive home, located in the prestigious gated community of Beresford Hall. Crafted by a renowned luxury builder for his personal use, this residence epitomizes sophistication and elegance.Upon entering through the grand 18-foot Mahogany double doors, you're greeted by a double-height foyer that leads seamlessly into the expansive great room boasting soaring ceilings, custom woodworking, and a dual-sided gas fireplace shared with the kitchen. The gourmet kitchen features top-of-the-line appliances, a spacious mahogany island, and a cozy informal dining area.Entertain effortlessly with a wet bar area adjacent to the kitchen, opening into the dining space. Enjoy serene views of the lush landscaping and deepwater dock from the bright and airy living areas. The master wing offers a luxurious retreat with a grand bedroom, spa-like bath, dressing room, executive office, and workout room to include a full bathroom with a sauna. Additional guest suites and a bonus room reside upstairs, while a private waterfront guest suite awaits on the lower level. Outside, indulge in a private oasis overlooking Nowell Creek, featuring an elevated pool, bluestone patio with fireplace, and a deepwater dock with a covered boat lift. Beresford Hall provides an unparalleled lifestyle with world-class amenities, including a clubhouse, community pool, dock facilities, parks, and playgrounds. Don't miss the opportunity to experience the epitome of Lowcountry living - schedule your showing today and make this magnificent estate your new home.
Location
State SC
County Berkeley
Area 78 - Wando/Cainhoy
Rooms
Primary Bedroom Level Lower
Master Bedroom Lower Ceiling Fan(s), Garden Tub/Shower, Outside Access, Sitting Room, Walk-In Closet(s)
Interior
Interior Features Beamed Ceilings, Ceiling - Cathedral/Vaulted, Ceiling - Smooth, Tray Ceiling(s), High Ceilings, Elevator, Garden Tub/Shower, Kitchen Island, Walk-In Closet(s), Wet Bar, Ceiling Fan(s), Central Vacuum, Eat-in Kitchen, Family, Formal Living, Entrance Foyer, Living/Dining Combo, Media, In-Law Floorplan, Office, Pantry, Sauna, Separate Dining, Study, Utility
Cooling Central Air
Flooring Carpet, Ceramic Tile, Marble, Stone, Wood
Fireplaces Number 2
Fireplaces Type Gas Log, Great Room, Kitchen, Living Room, Two
Window Features Storm Window(s),Thermal Windows/Doors,Window Treatments - Some,ENERGY STAR Qualified Windows
Laundry Laundry Room
Exterior
Exterior Feature Balcony, Boatlift, Dock - Existing, Dock - Floating, Lawn Irrigation, Rain Gutters, Lighting
Parking Features 5 Car Garage, Attached, Garage Door Opener
Garage Spaces 5.0
Fence Fence - Metal Enclosed
Pool Pool - Elevated
Community Features Boat Ramp, Clubhouse, Dock Facilities, Gated, Pool, Trash, Walk/Jog Trails
Utilities Available Charleston Water Service, Dominion Energy
Waterfront Description Waterfront - Deep
Roof Type Architectural
Porch Patio, Covered, Front Porch, Porch - Full Front
Total Parking Spaces 5
Private Pool true
Building
Lot Description 1 - 2 Acres
Story 3
Foundation Raised
Sewer Public Sewer
Water Public
Architectural Style Contemporary, Traditional
Level or Stories 3 Stories
Structure Type Brick
New Construction No
Schools
Elementary Schools Philip Simmons
Middle Schools Philip Simmons
High Schools Philip Simmons
Others
Acceptable Financing Cash, Conventional
Listing Terms Cash, Conventional
Financing Cash,Conventional
Read Less
GET MORE INFORMATION




