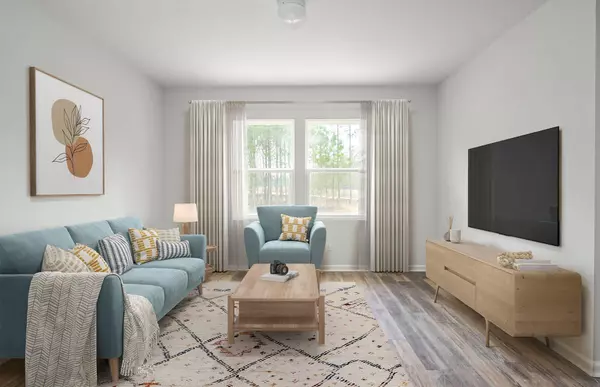Bought with CENTEX Homes
For more information regarding the value of a property, please contact us for a free consultation.
766 Meadowbrook Lane Summerville, SC 29486
Want to know what your home might be worth? Contact us for a FREE valuation!

Our team is ready to help you sell your home for the highest possible price ASAP
Key Details
Sold Price $349,565
Property Type Single Family Home
Sub Type Single Family Detached
Listing Status Sold
Purchase Type For Sale
Square Footage 1,510 sqft
Price per Sqft $231
Subdivision Nexton
MLS Listing ID 25014870
Sold Date 09/26/25
Bedrooms 3
Full Baths 2
HOA Y/N No
Year Built 2025
Lot Size 7,405 Sqft
Acres 0.17
Property Sub-Type Single Family Detached
Property Description
This inviting 3-bedroom, 2-bath single-story home is nestled on a generous wooded lot, offering a serene setting with privacy and natural beauty. The open-concept layout creates a seamless flow between living spaces, perfect for both relaxing and entertaining. Step outside to the covered lanai and extended patio, ideal for weekend barbecues, morning coffee, or gatherings with friends and family. Surrounded by mature trees, the backyard feels like a private retreat, combining tranquility with outdoor charm. Whether you're enjoying quiet evenings or hosting lively get-togethers, this home provides the perfect balance of comfort, style, and connection to nature--all in a peaceful, well-established neighborhood.
Location
State SC
County Berkeley
Area 74 - Summerville, Ladson, Berkeley Cty
Region Bradford Pointe
City Region Bradford Pointe
Rooms
Primary Bedroom Level Lower
Master Bedroom Lower Walk-In Closet(s)
Interior
Interior Features Ceiling - Smooth, High Ceilings, Kitchen Island, Walk-In Closet(s), Family, Entrance Foyer, Living/Dining Combo, Pantry, Utility
Heating Natural Gas
Cooling Central Air
Flooring Carpet, Luxury Vinyl
Window Features Window Treatments
Laundry Electric Dryer Hookup, Washer Hookup, Laundry Room
Exterior
Parking Features 2 Car Garage, Garage Door Opener
Garage Spaces 2.0
Community Features Park, Pool, Walk/Jog Trails
Utilities Available BCW & SA, Berkeley Elect Co-Op, Dominion Energy
Roof Type Architectural
Porch Patio, Covered, Front Porch
Total Parking Spaces 2
Building
Lot Description 0 - .5 Acre, Wooded
Story 1
Sewer Public Sewer
Water Public
Architectural Style Traditional
Level or Stories One
Structure Type Vinyl Siding
New Construction Yes
Schools
Elementary Schools Nexton Elementary
Middle Schools Cane Bay
High Schools Cane Bay High School
Others
Acceptable Financing Cash, Conventional, FHA, USDA Loan, VA Loan
Listing Terms Cash, Conventional, FHA, USDA Loan, VA Loan
Financing Cash,Conventional,FHA,USDA Loan,VA Loan
Special Listing Condition 10 Yr Warranty
Read Less
GET MORE INFORMATION




