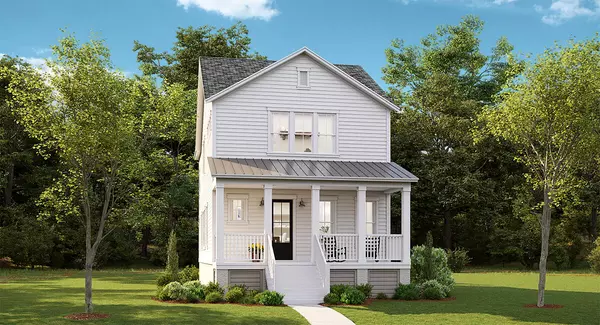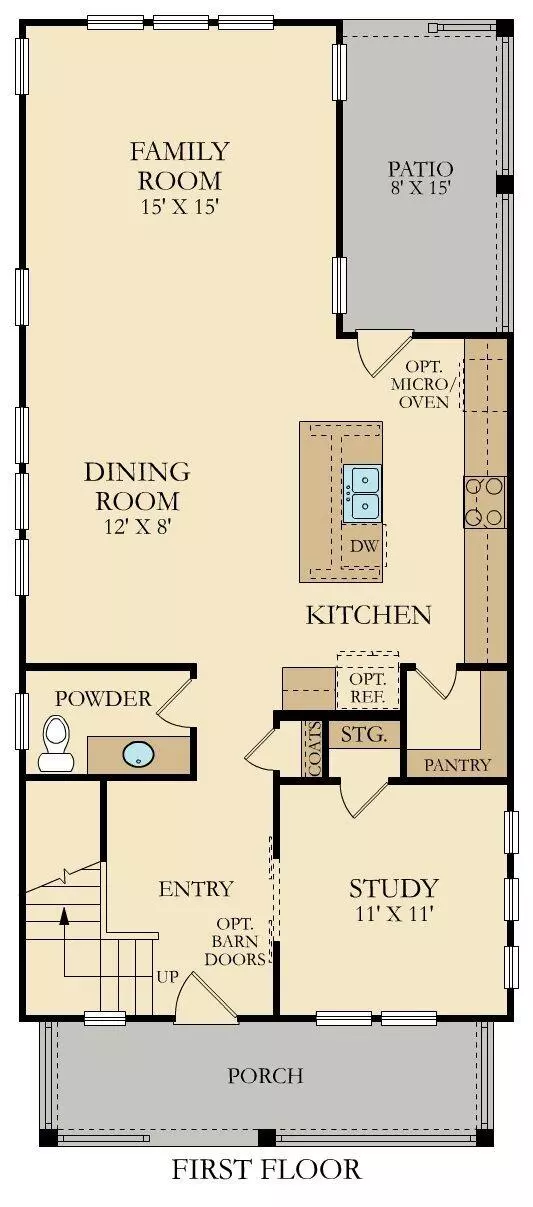Bought with Sweet Carolina Realty
For more information regarding the value of a property, please contact us for a free consultation.
1457 Clay Field Trl Summerville, SC 29485
Want to know what your home might be worth? Contact us for a FREE valuation!

Our team is ready to help you sell your home for the highest possible price ASAP
Key Details
Sold Price $387,000
Property Type Single Family Home
Sub Type Single Family Detached
Listing Status Sold
Purchase Type For Sale
Square Footage 2,117 sqft
Price per Sqft $182
Subdivision Summers Corner
MLS Listing ID 25020984
Sold Date 09/25/25
Bedrooms 4
Full Baths 3
HOA Y/N No
Year Built 2025
Lot Size 5,227 Sqft
Acres 0.12
Property Sub-Type Single Family Detached
Property Description
The Pinckney Plan - this traditional Charleston style home features a downstairs guest bedroom, covered front and back porches and small loft area. The main living areas are complete with LVP flooring, and the kitchen features white shaker style cabinets, quartz countertops, subway tile backsplash, large island with shiplap surround, pantry and stainless steel appliances. Oak treads lead you to the second floor where it opens up to a loft separating the 2 secondary bedrooms, bath and laundry from the owners suite. The owners suite features a large walk in closet and en suite bath with massive tiled walk-in shower with frameless door and rain head, dual sinks and water closet
Location
State SC
County Dorchester
Area 63 - Summerville/Ridgeville
Region Heron's Walk
City Region Heron's Walk
Rooms
Primary Bedroom Level Upper
Master Bedroom Upper Multiple Closets, Walk-In Closet(s)
Interior
Interior Features Ceiling - Smooth, High Ceilings, Kitchen Island, Walk-In Closet(s), Eat-in Kitchen, Entrance Foyer, Great, Pantry
Heating Natural Gas
Cooling Central Air
Flooring Carpet, Ceramic Tile, Luxury Vinyl
Laundry Electric Dryer Hookup, Washer Hookup, Laundry Room
Exterior
Parking Features 2 Car Garage, Detached, Garage Door Opener
Garage Spaces 2.0
Community Features Dog Park, Park, Pool, Trash, Walk/Jog Trails
Utilities Available Dominion Energy, Dorchester Cnty Water and Sewer Dept, Dorchester Cnty Water Auth
Roof Type Architectural
Porch Covered, Front Porch
Total Parking Spaces 2
Building
Lot Description 0 - .5 Acre
Story 2
Foundation Slab
Sewer Public Sewer
Water Public
Architectural Style Charleston Single, Traditional
Level or Stories Two
Structure Type Vinyl Siding
New Construction Yes
Schools
Elementary Schools Sand Hill
Middle Schools East Edisto
High Schools Ashley Ridge
Others
Acceptable Financing Cash, Conventional, FHA, USDA Loan, VA Loan
Listing Terms Cash, Conventional, FHA, USDA Loan, VA Loan
Financing Cash,Conventional,FHA,USDA Loan,VA Loan
Special Listing Condition 10 Yr Warranty
Read Less
GET MORE INFORMATION




